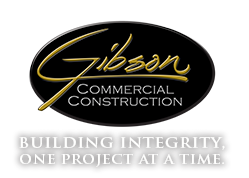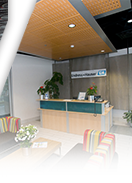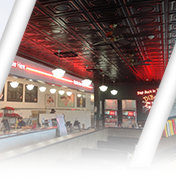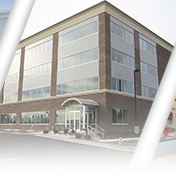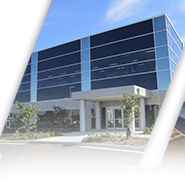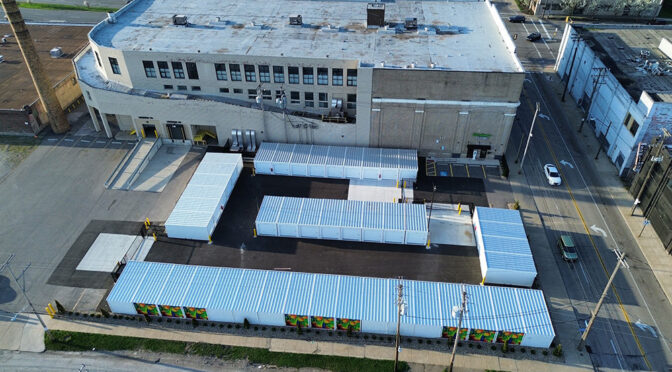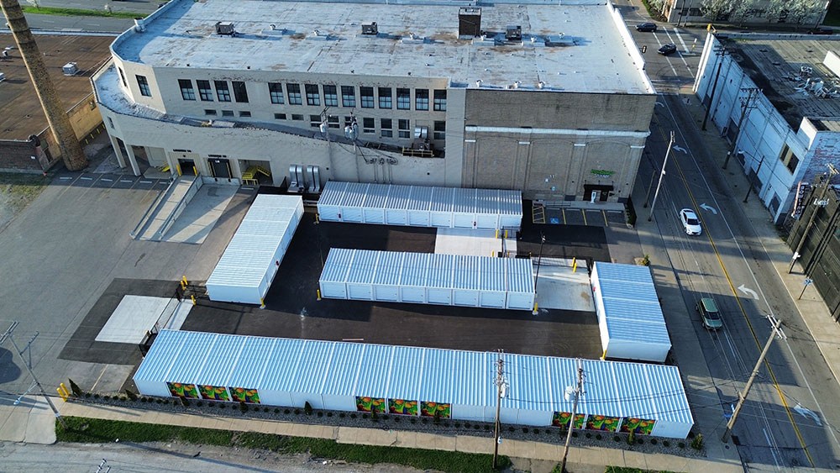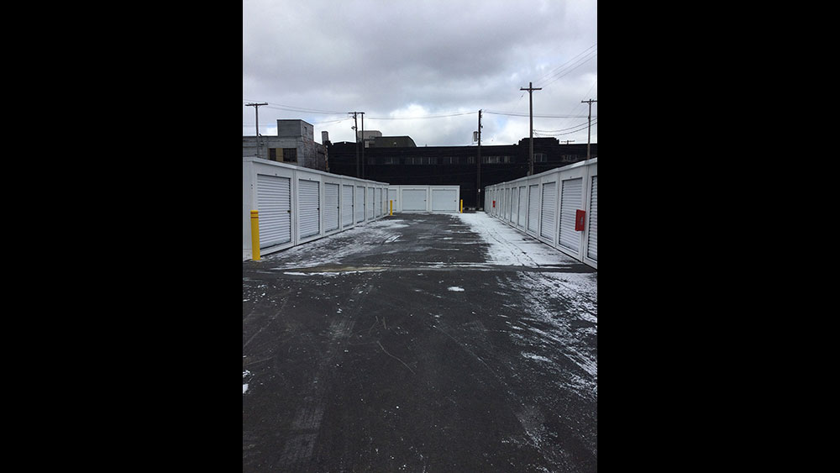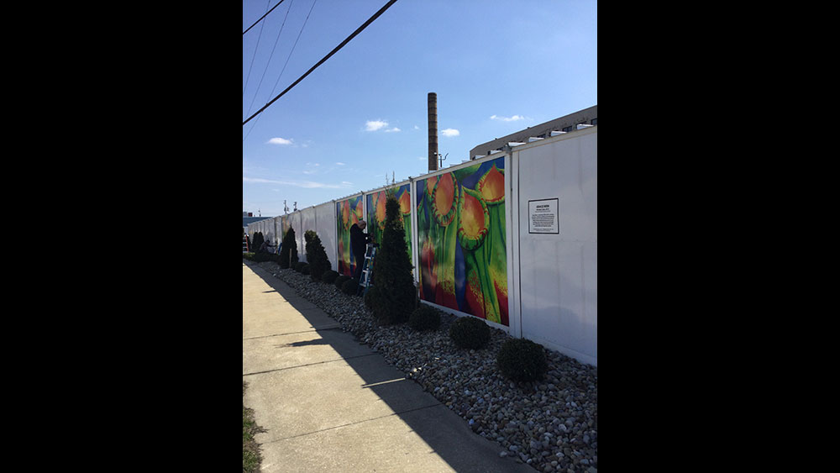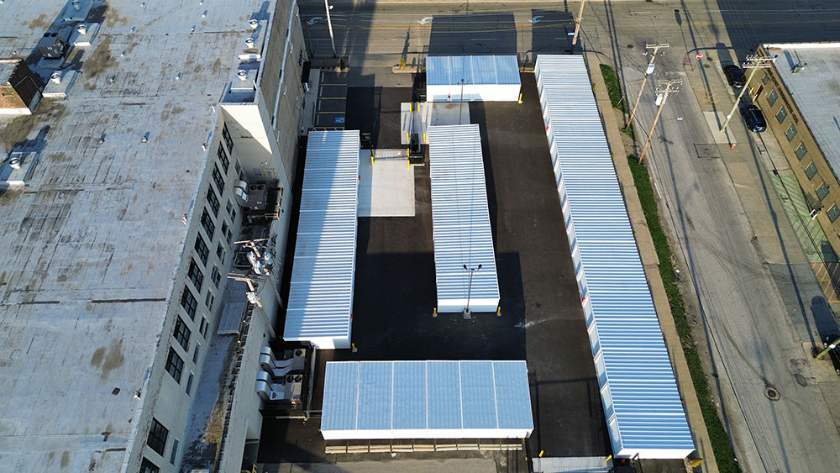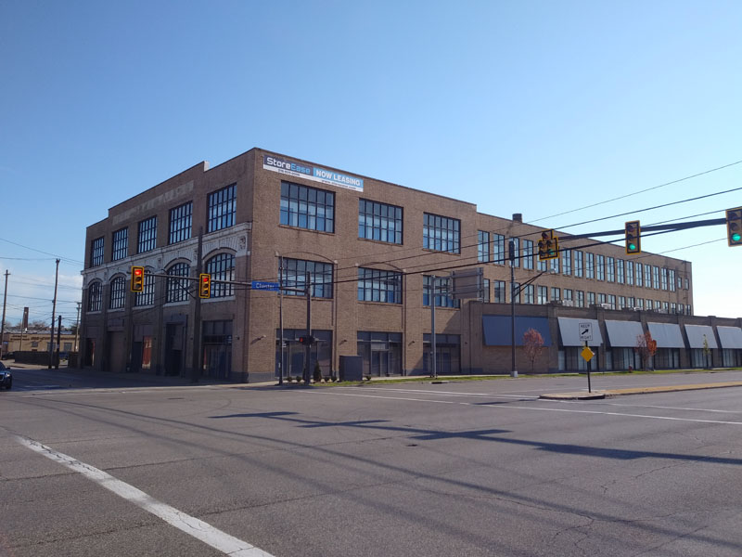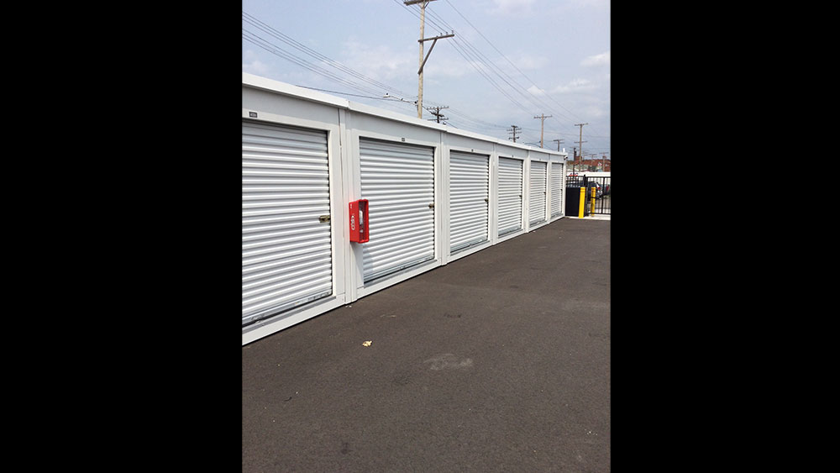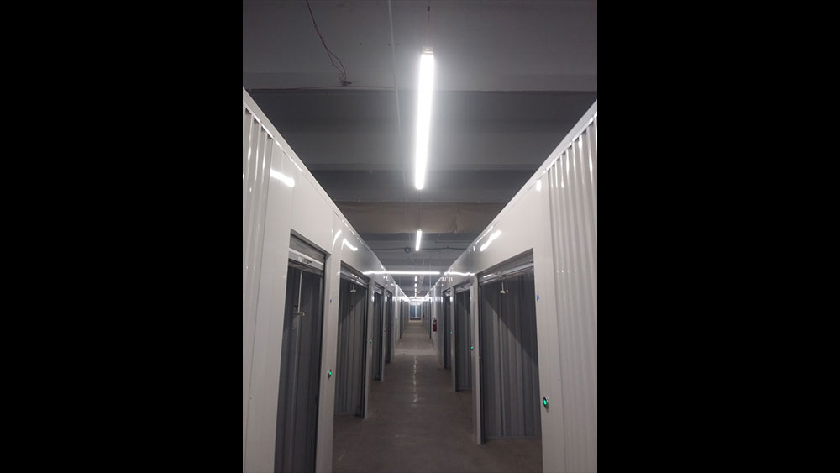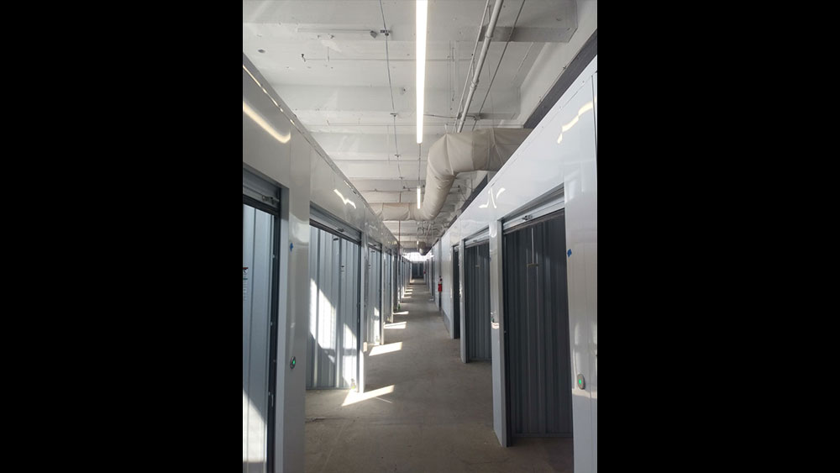Phase 1 of this project consisted of a renovation to a 100,000 SF century-old building in downtown Cleveland to a climate controlled storage facility. This three story structure required selective demolition, installation of the storage unit hallways and doors, new office buildout, overhaul of the fire suppression, plumbing, mechanical, and electrical systems.
Phase 2 included adding portable units to the parking area to add a drive up storage option to this facility. New asphalt, landscaping, fencing, site lighting and artwork added an attractive focus to this site.
